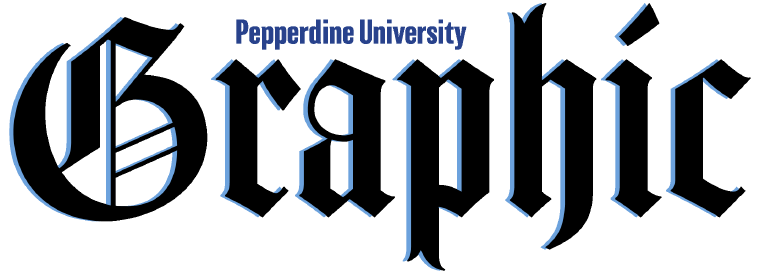From the law school to the gym floor, academic and operational departments across campus collaborated to renovate various parts of Pepperdine this summer in an effort to make the campus safer, more efficient and more accessible.
These projects, according to Construction and Campus Planning, included improvements to crosswalks, access control, the School of Law audiovisual systems, the George Page II apartments, the Firestone Fieldhouse gym floor and hardscape, the Runnels pool, the Tari Frahm Rokus soccer field and the residence hall roofs.
“We really want to highlight that all summer projects were collaborative efforts with these groups,” Carly Mischke, Associate Director of Planning, Operations & Construction wrote in an email on behalf of CCP.
CCP worked to add crosswalks and upgrade existing crosswalks based on prominence and location to enhance aesthetics and improve safety by slowing down vehicle traffic, relocating street lights and adding street lights. Energy-saving LED lighting is installed in all new lighting fixtures.
In partnership with the School of Law, IT and others, CCP implemented new audiovisual systems in 12 classrooms in the School of Law, . All of the School of Law classrooms received new paint and carpet also, according to CCP.
CCP collaborated with Student Affairs and Housing and Residence Life to fully renovate the George Page II apartment complex. Every unit received new cabinets, countertops, appliances, light fixtures, switches and receptacles, water fixtures, sinks, showers, flooring, paint schemes and furniture, according to CCP.
By the end of last semester, according to CCP, the old wooden gym floor needed to be replaced. Except for minor repairs, that work is now complete, featuring a new, up-to-date graphics theme and the new “sprung” maple floor, which is the industry standard for player safety and performance.
CCP is renovating the pavement and landscaping around the Fieldhouse. According to CCP, the pavement, stairways and underground utilities around the gym needed repairs to improve accessibility to the Fieldhouse and Heritage Hall and to improve the functionality and ambiance of gathering spaces in the area. All of the lighting has been converted to modern, energy-efficient LED technology, and when the project is complete, the elevator in Heritage Hall will transport people between the parking lot and the plaza in front of the Fieldhouse
Numerous components of the pool’s 40-year-old underground infrastructure were determined last year to be at risk of unpredictable and disruptive breakdowns, according to CCP.
Additionally, recent state and federal legislation for swimmer safety and accessibility required Americans with Disabilities Act accessible upgrades.
“The most cost-effective and least disruptive approach to meeting these needs was a single project to completely renovate the entire pool complex,” Mischke wrote.
The project included the underground utility systems, the pavement and landscaping, lighting around the pool, replacement of the dysfunctional spa, improvement to the heating and filtration systems and the addition of a screened storage area and more deck area.
CCP also enlarged the Tari Frahm Rokus soccer field to comply with National Collegiate Athletic Association player safety standards by providing adequate run-off areas at the sides of the field. While enlarging the field, it was necessary to re-level the ground, according to CCP, and re-work the drainage and irrigation under the field so that the field will drain more quickly and can be used sooner after rainstorms.
_____________________________________________________________________________
As published in the Sept. 5 issue of the Pepperdine Graphic.
